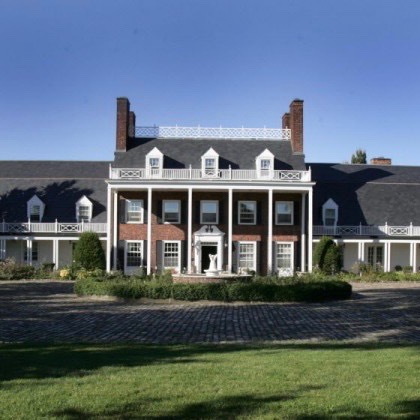The home was transformed from a barn, the vision of O.P. Van Sweringen.
The Ship Room / This room maintains the original beams and meat hooks from the previous barn. The room was named for the red and green lights at its entrance. Previously the hayloft, the Ship Room was the largest of eight parlors in the home, measuring at 40-by-80-feet. 

A Typical Bedroom at Roundwood Manor
The Dickens Library / The brothers collected and maintained original Charles Dickens first editions and manuscripts.
The Pool / Measuring at 60-by-25-feet with original mosaic tile with Dutch motifs.







