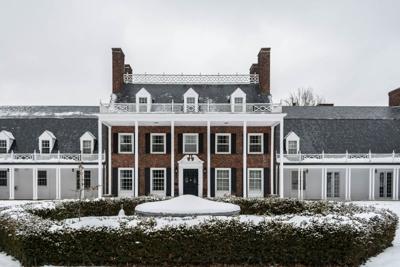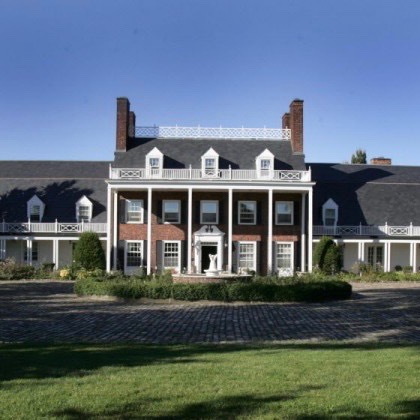
Homeowner Sylvia Korey and Hunting Valley officials await a decision from Cuyahoga County Common Pleas Judge David Matia on the future of Roundwood Manor, the historic former home of the Van Sweringen brothers.
HUNTING VALLEY — In May of 2018, Sylvia Korey filed a lawsuit against the Village of Hunting Valley after she was denied a special use permit to turn her historic mansion, Roundwood Manor, into six luxury condominiums. There has been no word from Cuyahoga County Common Pleas Judge David Matia since June of 2019 on whether he will support or overturn the Planning and Zoning Commission’s ruling.
In the meantime, the Times looked at other Hunting Valley housing to determine why multifamily living was permitted in those structures. The village zoning code allows for three zoning districts including single-family houses each with a 5-acre minimum, institutional and conservation development. Some multifamily structures remain because they existed before the zoning code went into effect.
Roundwood Manor is the former home of developers and brothers O.P. Van Sweringen and M.J. Van Sweringen and sits on 7 acres in the Daisy Hill neighborhood of the village. The 1920s house was named to the National Register of Historic Places in 2018. The Van Sweringen brothers are known for designing the city of Shaker Heights and Terminal Tower in downtown Cleveland. The manor has been on the market for the past 17 years with no offers; its current asking price is $4.45 million.
“Over the last five years, my goal has not changed. Roundwood Manor is a cornerstone in both Daisy Hill and Hunting Valley,” Ms. Korey said on Jan. 27. “It seems that everyone, with the exception of a handful of individuals, overwhelmingly sees the value in finding a way to save this special, iconic property. It is a living, lasting link to Cleveland history and is one of the most important, privately owned, maintained and lived-in mansions in the United States.”
There are three other structures in Hunting Valley that are or could be used as a multi-family dwelling. One is Clanonderry, formerly the stables for Roundwood Manor and another is the former garage for the manor, which has apartments above. The third site is Hunting Hill Farm Drive, which has three residences in one structure.
Clanonderry
The stables and auto repair station for Roundwood Manor, known as Clanonderry, are located on Hackney Road, north of the manor. Law Director Steve Byron explained that around 2001, the village enacted a conditional use chapter and a historic settlement chapter in its zoning code, identified Clanonderry as a historic settlement and granted a conditional use permit for three residential units on the 20-acre property.
The village paid $600,000 for a conservation easement on the land at Clanonderry in 2001, Mr. Byron said. A conservation easement is a legal restriction on property that restricts development in the future, according to Rich Cochran, CEO of the Western Reserve Land Conservancy. In return, the property owner must maintain the outer walls and the dovecote, a structure intended to house birds.
“[The buyer] got $600,000 and gave away the right to build a fourth structure,” Mr. Byron said on Jan. 22. “When you donate something (like a fourth structure) of value, then you’re giving up development rights. The village got the preservation of that property as it looks.”
Hunting Valley Building Inspector Don Cunningham said that the easement benefits the village because Clanonderry was restored instead of lost and several additional acres associated with Clanonderry were preserved instead of building a fourth unit.
Although the structure is configured for three residential units, Mr. Cunningham said that there is only one family living at Clanonderry at this time.
Former garages
Across Roundwood Road from the manor, there is another structure that has been used as a multi-family dwelling. When the Van Sweringens lived in Roundwood Manor, they had garages across the street. The workers who took care of the cars lived in apartments above the garage, Mr. Byron said. That structure is no longer associated with the manor, it belongs with an adjacent house.
The garage was built in the early 1920s and Hunting Valley was incorporated as a village in 1924, according to Mr. Cunningham. Mr. Byron said that the structure predates the village’s zoning code, which was established in 1938. Therefore, it is grandfathered in and does not violate the village code.
“That predated any of our ordinances,” Mr. Cunningham said on Jan. 23.
He said that he is aware of two apartments above the garages and when he joined the village staff, the property caretakers lived there. Now, he said he is unsure if the apartments are occupied.
Ms. Korey said that there are five rental apartments above the garages, including five mailboxes outside the house, and each apartment is occupied.
“I think the five apartments [above] the garages are a great idea and have been, I’m happy they exist,” she said. “It’s a wonderful solution for many people in Hunting Valley.”
Mr. Cunningham said that if there are five mailboxes, they are likely for the various houses that share the same private driveway, not five apartments above the garage.
Hunting Hill Farm Drive
Hunting Hill Farm Drive is a private driveway off Chagrin River Road near the intersection of Fairmount Boulevard. Mr. Byron said that the surrounding 80 acres used to have a single owner, but it was later subdivided into eight parcels, allowing 10 acres per one residential unit. There was a barn on the property that was torn down and rebuilt in the same shape, and the new barn included three residential units. The village granted a variance in the late 1990s, Mr. Byron said, to allow for three residences in the newly built barn if the structure retained its original shape.
“If you look at that residence now, it has the same shape and the same basic structure and outline as the old barn used to have,” Mr. Byron said. “That was one of the conditions of the variance that was granted.”
Mr. Cunningham explained that the Hunting Hill Farm Homeowners Association has 30 acres associated with those residences so there are 10 acres per residence. The village code requires at least 5 acres per residence.
Roundwood Manor
The main reason that Ms. Korey cannot divide Roundwood Manor into six condominiums, according to Mr. Cunningham, is that she does not have the required acreage. The manor sits on about 7 acres but she would need 30 acres to accommodate six residential units, he said. In addition, Mr. Cunningham said that the manor is landlocked between other houses so there is no adjacent land that she could purchase.
“All of our other multi-family [dwellings] support 5 acres per unit,” he said. “[Her house] doesn’t come close.”
Mr. Byron said that the use of the property is what matters.
“They all pre-existed the zoning code. The use of the property is what’s significant,” he explained. “The manor for 30 years has been used as a single family residence.”
Mr. Byron and Mr. Cunningham said that Clanonderry and the former garages have always been multi-family dwellings, so they can still be used in that way. Ms. Korey’s proposal, however, includes converting a single-family residence into a multi-family dwelling, changing its use under the zoning code.
Mr. Cochran of the Western Reserve Land Conservancy said that Roundwood Manor would be eligible for a historic preservation easement, similar to the easement at Clanonderry. He said that there is not a lot of land associated with the manor and further development is not permitted there anyway, so the easement could be a private transaction between Ms. Korey and the easement holder, often a historic preservation group.
“It would definitely be eligible for a historic conservation easement to preserve the historic facade and architecture,” Mr. Cochran said. “That property is definitely historically significant.”
Mr. Byron noted that Ms. Korey could put a deed restriction on her property to prevent Roundwood Manor from being changed in ways that are not acceptable to Daisy Hill residents. He said that if the Daisy Hill Homeowners Association or the village held an easement on the property, the holder would have to approve changes to the property. That burden decreases the value of the manor, he said.
“It’s difficult to sell the house as is,” Ms. Korey said. “Putting a deed restriction on it would make it impossible.”






















