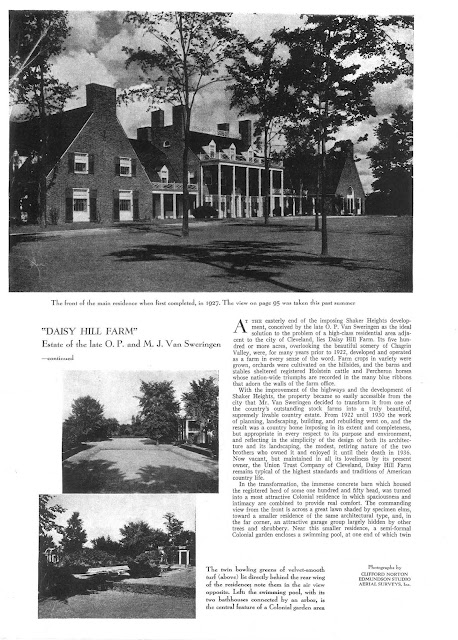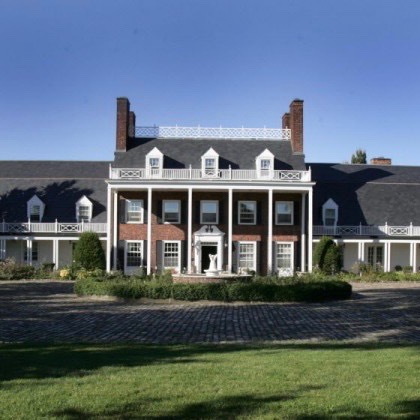 |
| Mantis James (M.J.) Van Sweringen (1881 - 1934) Oris Paxton (O.P.) Van Sweringen (1879 - 1936) |

One Summer — America, 1927 by Bill Bryson — What happened in America in 1927? What didn’t happen? The book introduces a beautiful account of that summer’s events and its cast of characters - Charles Lindbergh, Babe Ruth, Ernest Hemingway, Al Capone, Thomas Edison, JP Morgan... and the Van Sweringens, who are described as the most powerful men in America. At their peak, they had over 100,000 employees and assets between $2 and $3 billion. Their estate called Daisy Hill was built on over 477 acres and had eighty telephone lines so they could keep in touch with their business associates. They decided to turn an existing T-shaped barn into their "personal haven as well as business retreat". (Tittle, 103) The Van Sweringen's Daisy Hill farm included Roundwood Manor, the garage group, stables, and a greenhouse. The brothers died in 1935 and 1936. Daisy Hill was later subdivided in the early 1940s. Roundwood Manor was never conceived as a single-family home; it was meant to be not only a country home for the brothers, but a business retreat where they could entertain guests. This is clear thorough its physical division into three wings and separate guest apartments.
The Van Sweringen imprint on the city of Cleveland was vast. "On August 18, 1927 an act more important than anyone at the time appreciated, took place in Cleveland, Ohio, when the last piece of steel framework was hoisted into place on the massive new Union Terminal construction project. While building their empire, they also quietly but significantly changed the world. At a place called Turkey Ridge outside Cleveland they built a new town from scratch and called it Shaker Heights. First planned community in America.” In that year America stepped out onto the world stage as the main event." (Bryson)
The biographer of the Van Sweringens, Herbert H. Harwood’s “Invisible Giants: The Empire Of Cleveland’s Van Sweringen Brothers (Ohio)," writes that the Vans “TRANSFORMED CLEVELAND FROM A SMALL MIDWESTERN CITY TO A NATIONAL BUSINESS CENTER.”
The Van Sweringen's Terminal Tower transformed the Cleveland skyline. The Terminal Tower is a 52 story, 771 ft skyscraper on Public Square. When it was built, it was the fourth tallest building in the world. It is estimated that it cost $179 million and it served as offices located on top of the rail stations, the Cleveland Union Terminal. The 14th floor of the tower held the Van Sweringen's triplex apartment, the Greenbrier Suite, designed by architect Philip Small who was also the architect for Roundwood Manor, the Country Club, and Moreland Courts.
The Van Sweringen brothers were inspired by traditional European town squares when they created the historic American Colonial-Georgian center between 1927-1929, today known as Shaker Square. They also developed the first planned community at Turkey Ridge outside of Cleveland, creating what is now known as Shaker Heights.
Sources: One Summer — America, 1927 by Bill Bryson / Hunting Valley A History by Diana Tittle and Mark Gottlieb






























